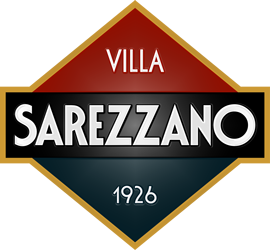About Villa Sarezzano 1926
Holiday Home Rental
About the property and local area information
Sarezzano is a little village located 300 m. (985 ft) from sea level, on the south-east side of the region Piedmont, in northern Italy.
The area is famous for its hills and vineyards, which is called “Colli Tortonesi”.
The villa is conveniently located 400 m. (1300 ft) from the main square of Sarezzano, it’s completely immerse in open spaces, hills, fields and meadows.
Villa Sarezzano is an Art Deco countryside villa that was built in 1926 and was completely restored in 2005.
From its position it’s possible to enjoy a marvellous view of the Grue Valley, the village of Sarezzano, the vineyards and on the horizon the Alps.
Outside the Villa
The property is surrounded by a large garden, which is completely fenced, of about 5000 square meters (approximately 5980 square yards).
In it, it’s positioned a 6 x 12 meters (approximately 39,37 x 19,69 ft) swimming pool, supplied with beach umbrellas, deck chairs, sofa and armchairs suitable for exteriors.
The main access to the villa is protected by an automated swing-leaf gate.
Near the villa is conveniently located an old shed, fully renovated and a useful area to park cars too.
The garden also has a barbecue area and a large table ideal to have meals in the open air.
The Villa: Ground floor
The ground floor comprises a hall, laundry-kitchen, centre for well being and a stairs that leads into the first floor.
In the hall, which is fully air-conditioned, there is a large Saarinen Tulip Table perfect to arrange comfortably 10 people, sofa bed, LCD television set, home theatre system, DVD player, satellite receiver and a wood-burning fireplace.
This area also is suitable for work meetings or product demonstrations.
The laundry-kitchen is furnished with dishwasher, fridge, microwave oven and a standard oven.
In the kitchen there is also a washing machine with built-in dryer, perfect for midweek laundry.
The centre for well being is furnished with air-conditioning, infrared sauna, a 2,00 m.(6,56 ft) in diameter hot-tub, column shower with thermostatic mixer, water massage and a bathroom.
The Villa: First floor
The first floor comprises the master-kitchen, a double bedroom with en-suite bathroom, living room with access to a terrace and a corridor that leads to the stairs to the second floor or downstairs.
The master-kitchen is furnished with standard oven, microwave oven, filter coffee maker, caff espresso and cappuccino maker, dishwasher and a side by side fridge with automatic ice and water dispenser.
In the living room is positioned a period (1860) marble made, wood-burning fireplace, sofa bed, air-conditioning, two Ludwig Mies van der Rohe’s “barcelona chairs”, a 42″ plasma TV, DVD player and satellite receiver.
(The channels available are the free to view on Astra and Hot Bird satellites. For example BBC World, CNN, Eurosport, etc.)
The double bedroom has a double bed, wardrobe, chest of drawers and air conditioning, with en-suite bathroom.
The Villa: Second floor
The second floor comprises three bed rooms, all of them fully air-conditioned and the access to the tower of the villa.
The master-bedroom has a double bed, wardrobe, built-in wardrobes and en-suite bathroom with thermostatic shower.
The other couple of bedrooms share a bathroom with bath, accessible from the corridor.
In one of two bedrooms there are two single beds and in the other a period double iron bedstead.
The Villa: Tower
From the tower, beautiful art deco work with it’s superb stained glass windows, it is possible to enjoy the stunning view of
the surrounding hills and the village of Sarezzano.
All the rooms of the villa are equipped with central heating radiators to be used in winter and air-conditioning for the summer.
